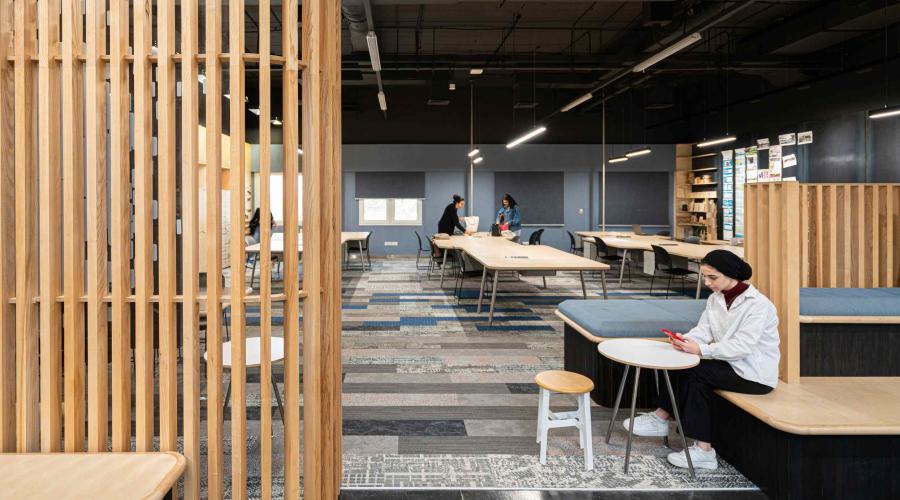- About
- Admissions
- Study at AUS
- Prospective Students
- Bachelor's Degrees
- Master's Degrees
- Doctoral Degrees
- Admission Publications
- International Students
- Contact Admissions
- Grants and Scholarships
- Sponsorship Liaison Services
- Testing Center
- New Undergraduate Student Guide
- New Graduate Student Guide
- File Completion
- New Student Orientation
- Payment Guide
- Executive Education
- Students with Disabilities
- Academics
- Life at AUS
- Research
- Contact Us
- Apply Now
- .

Studio 25 wins three international awards, transforming design education at AUS College of Architecture, Art, and Design
In the heart of the American University of Sharjah (AUS) College of Architecture, Art and Design (CAAD), a cutting-edge renovation project took shape over the last two years, culminating in the receipt of three international awards.
The project has won the Architecture Masterprize 2023 “Best of the Best” Award, the BLT Built Design Award 2023 in interior design and the AIA Middle East Design Award.
Studio 25, a renovation project for an existing design studio space in CAAD, emerged from the minds and hands of fourth-year interior design students, reshaping the landscape of creative work and instruction within CAAD. Spearheaded by a team of 30 female interior design students in their final year as part of the Design-Build classes in 2021 and 2022 and led by Ammar Kalo, Associate Professor in Architecture and Director of CAAD Labs, the project epitomizes the fusion of pedagogy, design and hands-on fabrication.
Rejecting the rigidity of traditional studio setups, Studio 25 is an open studio space, equipped with interactive screens and cloud-connected computers, accommodating activities that were once scattered across separate rooms. It features low tables strategically positioned throughout the studio to encourage collaboration, while multifunctional furniture clusters act as both physical and visual dividers.
Community engagement was vital for the realization of Studio 25, which entailed a comprehensive survey at the project's inception to gather insights from students, faculty and administrators on an array of issues, from studio layouts to acoustics and lighting, creating a space that resonates with the diverse needs of its users. It is currently undergoing a post-occupancy study entailing a comprehensive analysis to evaluate its success and crucial role in shaping future renovations across the campus, providing a blueprint for upcoming design-build projects.
“What sets Studio 25 apart is its genesis: it was conceived, designed and built by the very students who once occupied its transformative space. The project unfolded over two years, providing interior design students with a special opportunity to engage in a comprehensive design-build experience. Students tackled various aspects, from documentation and material specifications to modeling and drafting, supplier coordination and accounting,” said Kalo.
The distinguishing feature of the Design-Build course in CAAD is that it is a requirement for final-year interior design students that focuses on hands-on, collaborative experiences that go beyond conventional teaching methods.
“It encourages students to delve into the intricacies of detailing for interiors and furniture. Working closely with the students, I saw them refine their ideas, balancing conceptual visions with the practicalities of full-scale fabrication,” said Kalo.
Integrating the experience she gained from her courses within and beyond her major, interior design major Wafa Alfalahi said her practice became multidisciplinary, constantly surpassing boundarie and consistently exceeding her own aspirations. She said that working on the design of the studio provided her with fundamental insight into the process of constructing a project from a mere concept.
“Witnessing the eventual outcome and witnessing the studio's current state instills a profound sense of appreciation for the collective journey we undertook to bring the studio to life. The standout feature of my experience at Studio 25 was the incredible teamwork involved. Our collective effort was dedicated to crafting a special final design, distinct from any other studio project. We navigated the studio's design journey through sketches and experimental exploration, delving into woodwork, textures, patterns and intricate details. Witnessing the studio's transformation into a tangible project mirrored the real-world process, involving communication with manufacturers, obtaining quotes and hands-on construction at the site,” said Alfalahi.
She added: “The studio marked a remarkable conclusion to our academic journey, serving as a bridge into the professional realm. Being a part of Studio 25 expanded our perspective beyond being mere students; it immersed us in a larger professional context. The freedom to experiment extensively within the studio, particularly with woodworking machinery, eradicated any fear of testing boundaries. This experience significantly contributed to my growth as a furniture designer, empowering me to explore and utilize woodworking tools confidently in my practice.”
Interior design students involved in the design of Studio 25 included Abiha Zaidi, Alya Alsarkal, Alya Saeed, Batoul Alasmar, Danah Alsaleh, Dania Hasan, Douha Ahmad, Elham Masoum, Gheed Fekaiki, Haneen Darwish, Jana Diab, Krstin Raed, Lama Al Shadid, Layla Matrahji, Maha Babiker, Mariam Khaireddin, Misbah Ahmad, Nagham Hijazi, Noora Almulla, Raghad Hassan, Rajaa Taye, Ramasha Mashood, Rania Alfakhouri, Razan Hussein, Sahar Bokhary, Sawanjit Takhar, Shahad Maatook, Tala Hassan, Wafa Alfalahi, and Zayinab Alsayrafy
Studio 25 embodies the collaborative spirit, innovation and practical learning integral to CAAD. The project marks the beginning of a transformative chapter in design education, highlighting the institution's commitment to excellence in learning and creativity.
To learn more about CAAD, visit www.aus.edu/caad.

