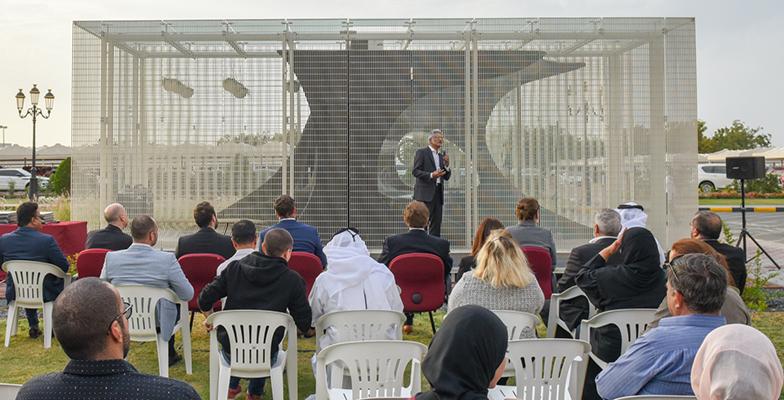- About
- Admissions
- Study at AUS
- Prospective Students
- Bachelor's Degrees
- Master's Degrees
- Doctoral Degrees
- Admission Publications
- International Students
- Contact Admissions
- Grants and Scholarships
- Sponsorship Liaison Services
- Testing Center
- New Undergraduate Student Guide
- Undergraduate Orientation
- New Graduate Student Guide
- Graduate Orientation
- File Completion
- Payment Guide
- Students with Disabilities
- Executive and Continuing Education
- Academics
- Life at AUS
- Research
- Publications
- Contact Us
- Apply Now
- .

AUS architecture students unveil unique design-build project
Architecture students and faculty from the College of Architecture, Art and Design (CAAD) at American University of Sharjah (AUS) celebrated their most recent outstanding achievement yesterday, February 17 at the unveiling of the Tarkeeb Gate House and Garden, CAAD’s first standalone, habitable structure created by students.
The Tarkeeb Gate House and Garden was created as part CAAD’s Design-Build Initiative, which sees students executing full-scale architectural projects of various scales from conception to final construction.
Led by Professors of Architecture William Sarnecky and Michael Hughes, the project was completed with the dedication of faculty and students, and was made possible by contributions of time, materials, equipment and labor from several outside sponsors. These sponsors and contributors include Dubai Metal Industries, Habitus, Qasioon Trailers Industries, Gibca Ltd, Fast Construction, Andrew Paddock Engineering, Fagerhult Lighting, along with University City Services, Voltec, AUS Project Management Office, AUS Facilities Department and CleanCo.
“Over the course of the project, more than twelve people representing seven companies have donated time and expertise to assist participating students as they worked from the initial, conceptual stage, through to construction documents, and finally to the full-scale construction,” said Hughes.
“Along the way, our design-build students have developed collaborative relationships with craftsmen in the building industry and developed new skills by working with professionals in the HVAC, millwork, glazing and metal-working trades as well as consultants from the allied professions of engineering, contracting and landscaping,” he said.
Sarnecky describes the Tarkeeb Gate House and Garden project as unique in both its design and its execution, with the initial project brief including the design and construction of a replacement for an aging guard booth at the entrance of a restricted parking area on the AUS campus.
“The design-build team, composed of our own architecture faculty and students, expanded the brief to include new programmatic elements such as a shaded observation porch for the guard and a garden space with a drinking fountain to be shared by students, faculty and staff who work on campus,” said Sarnecky.
Responding to the intense UAE solar conditions, the Tarkeeb Gate House features a new exterior sun shade or “parasol” which was created to reduce the intensity of the sun’s effects on the air-conditioned booth and thereby reducing the demand for electrical power while simultaneously creating a new shaded space to be enjoyed outside the air-conditioned structure.
Taking into consideration both form and function, the parasol is composed of steel bar grate and shades an observation porch adjacent to the gate checkpoint on the north side, providing both cross-ventilation and visual access. A second, larger, shaded garden space on the south side provides respite and drinking water, and over time, newly planted greenery will provide additional shade.
Dr. Varkki Pallathucheril, Dean of CAAD, said the college’s Design-Build Initiative is a significant component of the five-year Bachelor of Architecture program offered at AUS, with the Tarkeeb Gate House and Garden providing an excellent example of its success.
“Those who are entranced by the outcome of this design-build project will likely not realize the complexities that went into making it happen. We had not previously attempted a project at this level of complexity and in such a prominent location. It required the support of campus authorities and our outside partners; they believed in the students' ability to pull it off. Of course, my faculty colleagues and their deep involvement were instrumental in this outcome. Ultimately, the benefit to students made all this worthwhile,” said Dr. Pallathucheril.
“Through the Design-Build Initiative, we provide a unique learning environment for students interested in a comprehensive, hands-on approach to design education as a form of applied research at the undergraduate level. The design-build model allows students to learn by making, taking education beyond conventional academic and disciplinary boundaries in such a way that students are exposed to the complexities associated with constructing new environments at full scale in the real world," he said.
“At CAAD, we aspire to immerse students in a hands-on learning environment that combines critical design skills with applied research in a socially responsible and sustainable manner, while developing their leadership qualities by instilling the professional ethics of teamwork and individual responsibility,” said Dr. Pallathucheril.
For more information about the College of Architecture, Art and Design and to view examples of student work, visit www.aus.edu/caad.

